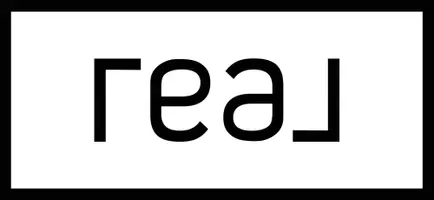For more information regarding the value of a property, please contact us for a free consultation.
44 Heron's Xing Santa Rosa Beach, FL 32459
Want to know what your home might be worth? Contact us for a FREE valuation!

Our team is ready to help you sell your home for the highest possible price ASAP
Key Details
Sold Price $699,000
Property Type Single Family Home
Sub Type Beach House
Listing Status Sold
Purchase Type For Sale
Square Footage 2,024 sqft
Price per Sqft $345
Subdivision Herons Crossing
MLS Listing ID 935441
Sold Date 05/03/24
Bedrooms 4
Full Baths 3
Half Baths 1
Construction Status Construction Complete
HOA Fees $181/qua
HOA Y/N Yes
Year Built 2023
Annual Tax Amount $1,397
Tax Year 2022
Lot Size 5,662 Sqft
Acres 0.13
Property Sub-Type Beach House
Property Description
Experience the 30A Lifestyle and enjoy your new 4bd/3.5 bath modern style split level home located in Santa Rosa Beach! Beautiful finishes adorn this new construction home making it move in ready. An inviting open floor plan with a lovely kitchen that boast white cabinetry, stainless appliances, quartz countertops and center island. The primary suite is downstairs and features dual vanity and tile shower. Heron's Crossing a quaint neighborhood within walking distance to Topsail Hill State Park with its acres of natural habitat, beach access and several coastal dune lakes. Enjoy the convenience of the west end of 30A with Gulf Place just to the east and Grand Boulevard slightly to the west-also a short drive to Destin Commons. Just minutes to grocery shopping, restaurants and much mor
Location
State FL
County Walton
Area 17 - 30A West
Zoning Resid Single Family
Rooms
Guest Accommodations Pool
Kitchen First
Interior
Interior Features Breakfast Bar, Ceiling Raised, Floor Hardwood, Floor Tile, Washer/Dryer Hookup, Window Treatment All, Woodwork Painted
Appliance Auto Garage Door Opn, Dishwasher, Microwave, Range Hood, Refrigerator W/IceMk, Smoke Detector, Stove/Oven Electric, Warranty Provided
Exterior
Parking Features Garage
Garage Spaces 1.0
Pool Community
Community Features Pool
Utilities Available Electric, Public Sewer, Public Water
Private Pool Yes
Building
Lot Description Cul-De-Sac, Interior, Level, Restrictions, Sidewalk
Story 2.0
Construction Status Construction Complete
Schools
Elementary Schools Van R Butler
Others
Assessment Amount $545
Energy Description AC - Central Elect,Ceiling Fans,Ridge Vent,Water Heater - Elect
Financing Conventional,FHA,VA
Read Less
Bought with Rising Star Real Estate Inc



