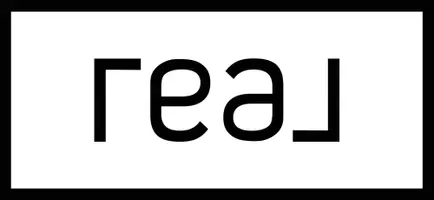654 Red Fern Road Crestview, FL 32536
OPEN HOUSE
Sat Jul 19, 10:00am - 12:00pm
UPDATED:
Key Details
Property Type Single Family Home
Sub Type Contemporary
Listing Status Active
Purchase Type For Sale
Square Footage 3,011 sqft
Price per Sqft $141
Subdivision Fox Valley Ph 3-A
MLS Listing ID 981244
Bedrooms 4
Full Baths 3
Construction Status Construction Complete
HOA Fees $55/mo
HOA Y/N Yes
Year Built 2017
Annual Tax Amount $5,687
Tax Year 2024
Lot Size 0.290 Acres
Acres 0.29
Property Sub-Type Contemporary
Property Description
Location
State FL
County Okaloosa
Area 25 - Crestview Area
Zoning City,Resid Single Family
Rooms
Guest Accommodations Pets Allowed,Picnic Area,Playground
Kitchen First
Interior
Interior Features Breakfast Bar, Ceiling Crwn Molding, Ceiling Raised, Ceiling Tray/Cofferd, Fireplace, Floor Tile, Floor Vinyl, Floor WW Carpet, Guest Quarters, Lighting Recessed, Owner's Closet, Pantry, Pull Down Stairs, Shelving, Split Bedroom, Washer/Dryer Hookup, Window Treatment All
Appliance Auto Garage Door Opn, Dishwasher, Disposal, Microwave, Refrigerator, Refrigerator W/IceMk, Smoke Detector, Stove/Oven Electric
Exterior
Exterior Feature Columns, Deck Covered, Deck Open, Fenced Back Yard, Fenced Lot-Part, Fenced Privacy, Porch, Rain Gutter
Parking Features Garage, Garage Attached
Garage Spaces 2.0
Pool None
Community Features Pets Allowed, Picnic Area, Playground
Utilities Available Electric, Public Sewer, Public Water, TV Cable
Private Pool No
Building
Lot Description Covenants, Easements, Restrictions, Storm Sewer, Survey Available, Within 1/2 Mile to Water
Story 1.0
Structure Type Brick,Roof Dimensional Shg,Siding CmntFbrHrdBrd,Stucco
Construction Status Construction Complete
Schools
Elementary Schools Northwood
Others
HOA Fee Include Accounting,Land Recreation,Legal,Management,Recreational Faclty,Services
Assessment Amount $55
Energy Description AC - Central Elect,Ceiling Fans,Heat Cntrl Electric,Ridge Vent,Water Heater - Elect
Financing Conventional,FHA,VA



